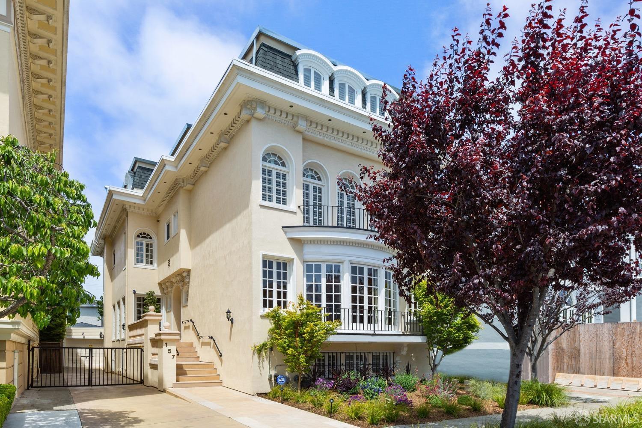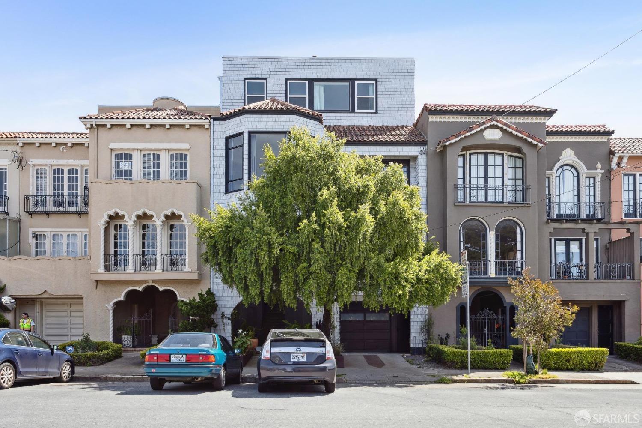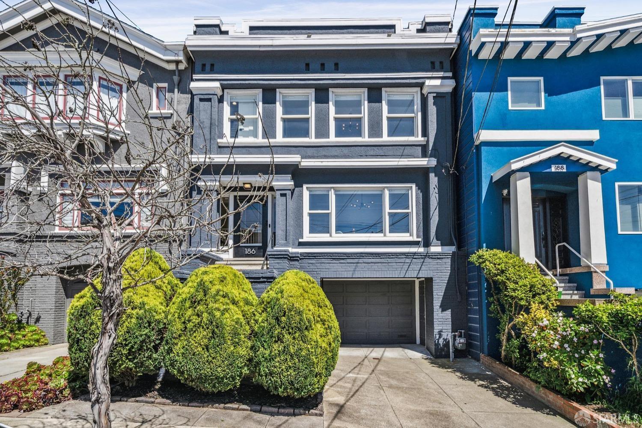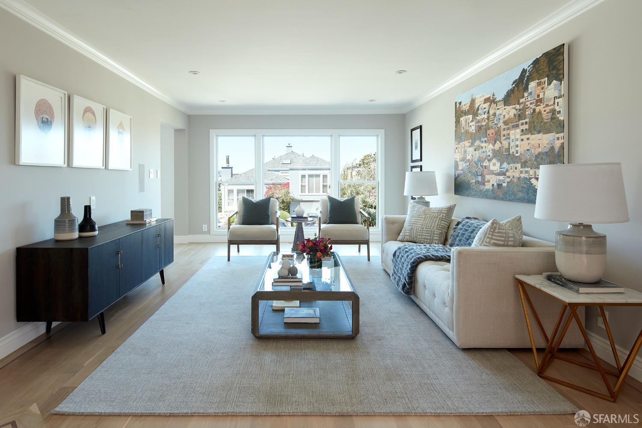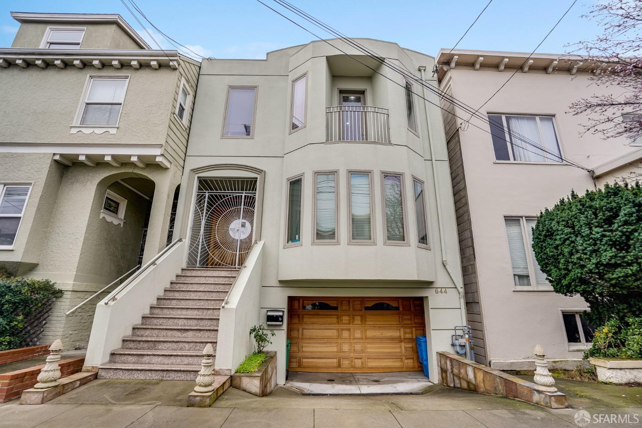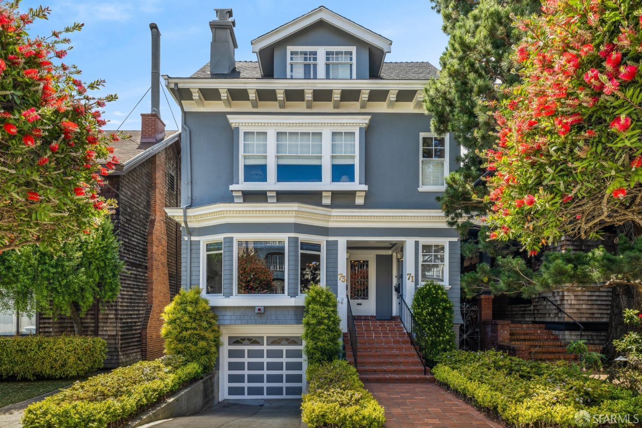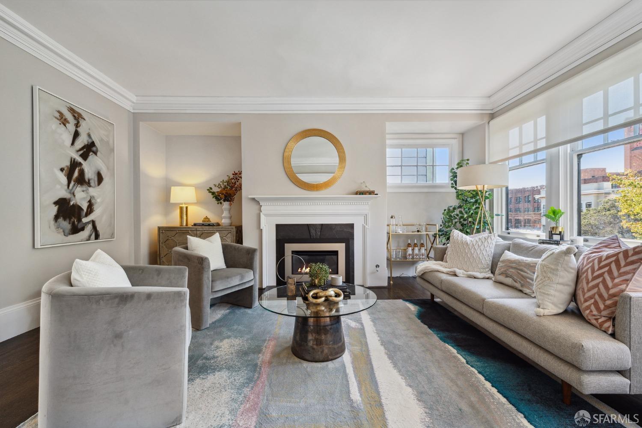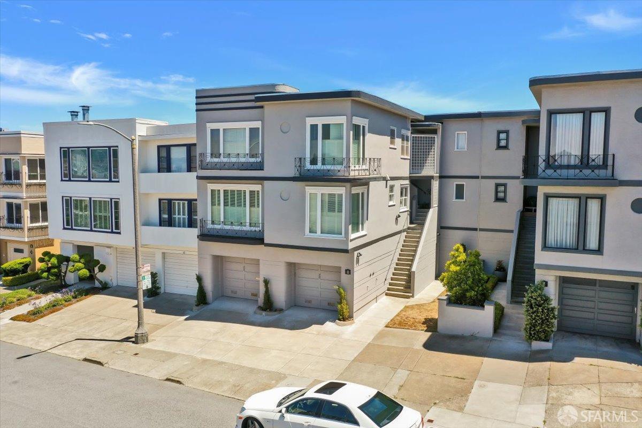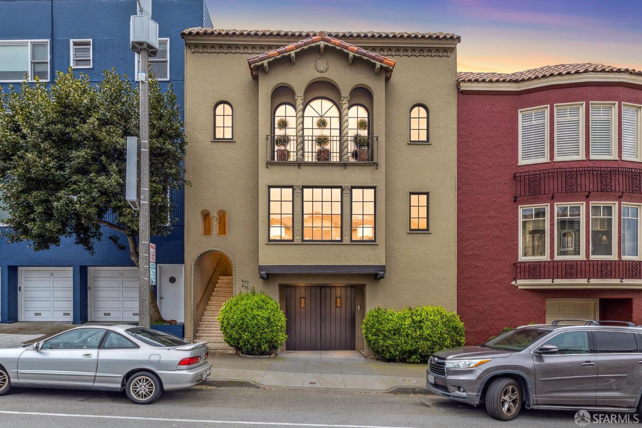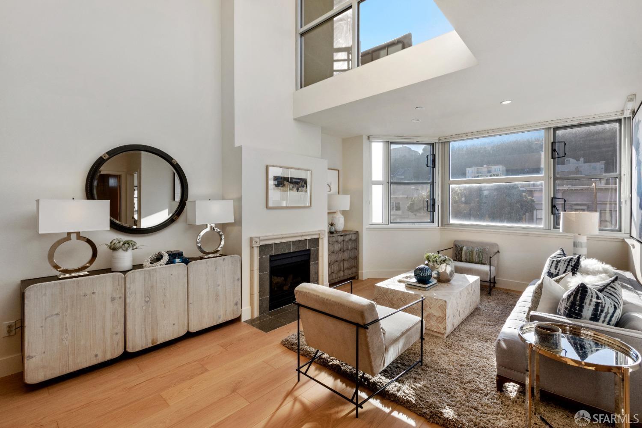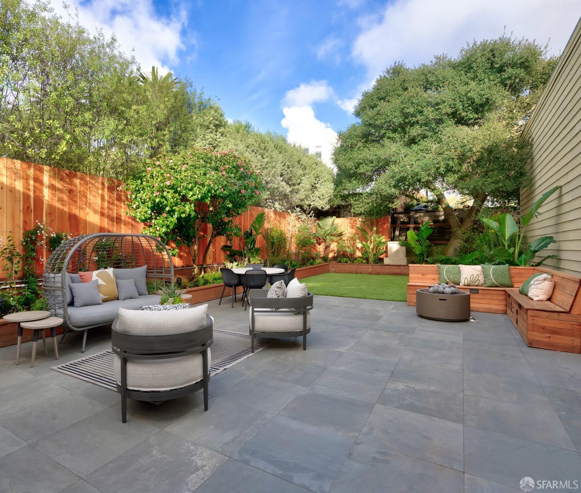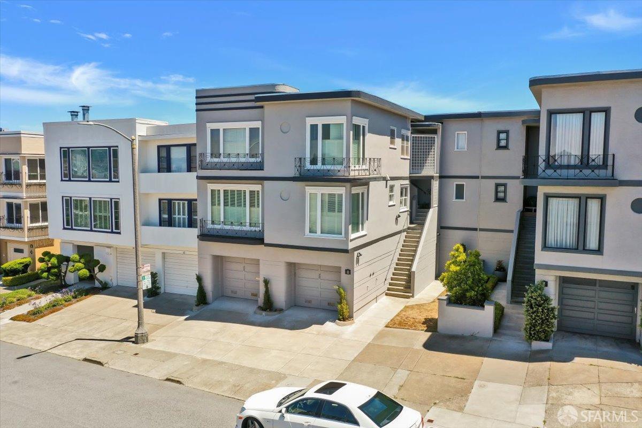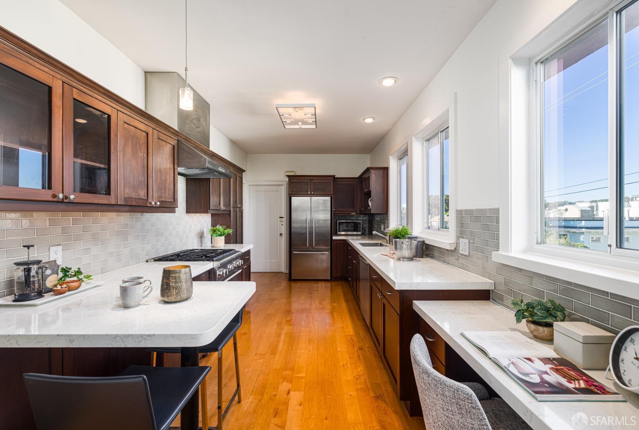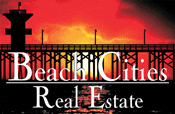Jordan Park/laurel H Properties
Searching residential in San Francisco & more...
San Francisco 157 Commonwealth Avenue
Discover the grandeur of 157 Commonwealth Avenue, a distinguished residence nestled in the prestigious Jordan Park enclave. As you step through the front door, prepare to be embraced by the extraordinary architectural brilliance adorning this stately home, from the commanding winding staircase in the grand entry hall to the generously proportioned formal rooms on the main level. The remodeled kitchen with beautiful countertops, featuring a center island, high-end appliances, eat-in area, office nook, and powder room, seamlessly opens up to the rear, sunny deck and garden. Spanning four levels are six bedrooms, four and a half bathrooms, a recreation room, media/office room, bonus room with a separate entry, and a laundry room. This residence provides an exceptional opportunity for the next owner to make the most of its expansive size and unique layouts, along with solar rooftop panels & EV charging station. A detached 1-car garage and a 4-car driveway enhance the property's appeal, while its close proximity to Laurel Village, Geary and Clement Streets, playgrounds, schools, and public transportation makes it an ideal residence in every aspect. Welcome to this special home and location - enjoy a lifestyle of elegance, convenience and community in the heart of San Francisco.$5,500,000
San Francisco 64 Parker Avenue
Jordan Park: Top Floor Condominium, Bi-Level Unit, 5 Bedroom - 3 1/2 Bath, Formal Livingroom w/Fireplace, Formal Dining Room w/Fireplace, Updated Kitchen, Updated Baths, 2 Car Parking, Private Storage, 2 Private Decks, High Ceilings, Grand Staircase. Impressive!!$4,450,000
San Francisco 186 Collins Street
Nestled in Laurel Heights, this three-story residence blends timeless elegance with contemporary luxury. Within walking distance of Laurel Hill Playground and bustling retail spots, it offers convenience and sophistication. Step inside to find classic architectural details and high-end finishes. The main level features a formal living room with a wood-burning fireplace and an expansive dining room, perfect for entertaining. The remodeled kitchen boasts top-of-the-line appliances and a charming breakfast area, with access to an expansive deck and lush garden. Upstairs, the primary bedroom offers dual closets and a renovated en-suite bathroom with modern fixtures. Two additional bedrooms and a well-appointed bathroom complete this level. The lower level provides versatile living spaces, including a bedroom suite and home office, with access to a meticulously landscaped backyard oasis featuring a firepit, hot tub, and garage with built-in storage.$3,695,000
San Francisco 74 Collins Street
Nestled atop Jordan Park, this mid-century, house-like condo offers 4 beds, 3 baths, and an attached garage, sitting on an extra-wide lot. The main level offers a perfect balance of open and private space. A spacious living room, complete with gas fireplace and oversized windows that feature peek-a-boo views of the Golden Gate Bridge, provide the perfect setting to relax in comfort or entertain. Adjacent to the living room is the dining room, which flows into the eat-in chef's kitchen. The updated kitchen includes durable and high-end quartz countertops, stainless-steel appliances, including a wine fridge, abundant storage, and counter seating for three. Step out onto the private deck, perfect for morning coffee, or down a level to the sunbathed deck, perfect for entertaining with a built-in bench seat, mini-fridge, grill, and large grass yard. The rest of the upper level houses a serene primary suite with a jetted tub, an additional bedroom, full bath, laundry, and large storage closet. Downstairs, a welcoming family room with a bar opens to the yard, while two more bedrooms, another full bathroom bathroom, storage closet, and garage access complete the home. Experience city living with a suburban touch, mere steps from Laurel Village's shops and Sacramento Street's boutiques.$2,995,000
San Francisco 644 Spruce Street
Contemporary meets Old World Charm in this 3,400 sf home, custom built in 2006. 11 ft ceilings, well appointed kitchen w/deck & yard access plus a family friendly floor plan make this home worth checking out. Enormous primary suite + 2 beds/2 baths on 2nd floor. Garden level has add'l living space incl 1 bd/ba and fully equipped kitchen (unwarranted). Gardeners and kids alike will appreciate the yard w/fruit trees, accessible from kitchen, primary bedroom and garden level rooms. Deep & wide garage will accommodate cars, bikes, scooters & camping equipment! You won't want to miss this unique offering on the north side of town with a Walk Score of 96. Laurel Village, tony shops on Sacramento St and easy access to downtown are at your door step!$2,950,000
San Francisco 71 Parker Avenue
Located in the highly coveted Jordan Park neighborhood, this rarely available two-level top floor house-like 4BR+/3BA condo is in a boutique 2-unit building. Abundant with family history, pride-of-ownership is apparent throughout as the home has been cared for by the same family for 40+ years. Measuring a generous 3,055 square feet, this special condo has all-day natural light as it's fully detached on all sides and showcases high ceilings plus beautiful cityscape views. A private entrance leads to this spacious home featuring an inviting entry foyer, an expansive living room and dining room that are perfect for entertaining. The eat-in kitchen is equipped with stainless steel appliances, quartz countertop, ample cabinet space and pantry. The versatile layout can be used in a variety of ways to provide flexibility and comfortable at-home living. The outdoor space consists of a sunny shared backyard which is ideal for hosting guests, gardening and potential to develop a rooftop deck. Other highlights include wood floors, fireplace, laundry room, storage and 1-car parking. Premier location on a quiet block near Laurel Village, Sacramento Street shops, Clement Farmers Market, and JCC. Both prestigious and family friendly, Jordan Park is a quiet, convenient and charming neighborhood.$2,950,000
San Francisco 122 Palm Avenue
This elegant Jordan Park top-floor house-like two-level remodeled condo with two sizable fabulous private decks bathed in sunlight with panoramic views. There is plenty of room to spread out in this luxurious 4 bedroom, 2 baths offering 2333 sqft of living space. Upon entering this lavish property you are welcomed by a spacious living area that features an inviting fireplace for cozy nights which opens up to a formal dining room. Adjacent to the living room lies a remodeled gourmet kitchen complete with stainless steel appliances & a built-in desk. Off the kitchen, three spacious bedrooms lead to a huge private outdoor terrace - ideal for entertaining guests or simply enjoying tranquil mornings overlooking the lush greenery of Jordan Park! Light-filled from all sides there is the added convenience of a bath & laundry room equipped with a washer & dryer as well as oversized closets, and a utility closet on this floor. Upstairs awaits your large primary suite with connected living room, an ensuite spa-like bath, and a huge walk-in closet, plus storage as well as your very own private east deck providing breathtaking panoramic outlooks over the city. To complete this idyllic abode there are skylights, 1 car garage parking, plus storage, & parking for two more cars in the driveway.$2,600,000
San Francisco 70 Manzanita Avenue
Rarely available PRIME LAUREL HEIGHTS location of a two level condominium. Contemporary style architecture throughout with an entry foyer leading to the living room with a fireplace, a formal dining room, and a spacious eat-in kitchen. The main level features a master bedroom with en suite bathroom. The hallway leads to a well proportioned second bedroom overlooking the rear garden. The large third bedroom with an en suite bathroom overlooking the rear garden completes the main level. The lower level features a private street level entrance to a one bedroom, one bathroom, eat-in kitchen, and large living room with sliding doors to the patio. The large garage features an independent parking space, washer & dryer with laundry sink, and abundant storage. YOU MUST SEE THIS BEAUTY !!! (PLEASE NOTE 72 MANZANITA AVENUE IS ALSO LISTED FOR SALE WITH AN OPPORTUNITY TO PURCHASE THE ENTIRE BUILDING). Rare opportunity to PURCHASE THIS UNIT or the ENTIRE BUILDING. Great Investment for multi-generational living and income.$2,195,000
San Francisco 475 Euclid Avenue
Located in the highly coveted Jordan Park neighborhood, this rarely available Marina Style full floor flat features 3 bedrooms and 2 bathrooms. Built in 1928 the flat has been nicely updated yet maintains much of its original charm including refinished hardwood floors, period molding, elaborate stone and tile fireplace and built kitchen hutch. 475 Euclid includes in-unit laundry, shared backyard, a large, 2 car (buyer to verify) independent parking area, as well as a large, exclusive storage/bonus room with window onto the yard that could potentially be finished into an amazing future office, gym or even guest room (buyer to verify). Whether you are buying your daily groceries in Laurel Village or planning a farm to table Sunday feast at the Clement St farmers market, 475 Euclid features walkability to amazing local amenities. Enjoy local shopping and dining on Sacramento St. and Clement or hop on one of several nearby bus lines to explore the city. Laurel Hill Playground is just up the street and is a favorite among local families. 475 Euclid is being offered as a Tenancy in Common (TIC) in a two unit building with no buyout/eviction history on record with the city. Property is believed to be eligible for quick conversion to condo (Buyer to verify).$1,840,000
San Francisco 690 Spruce Street 202
Expansive and sophisticated, this contemporary townhome in Jordan Park occupies the top floors of a boutique elevator building constructed in 2008. The main floor features a striking 2-story living room with a gas fireplace, and large windows flooding the space with light. The gourmet kitchen features Bosch and Thermador appliances, granite countertops, and seamlessly connects to the dining area. This level also has a large bedroom, full bath, and additional separate den, which could serve as a fourth bedroom providing flexibility and options for various living arrangements. Ascending the staircase you discover the primary bedroom situated at the rear of the home boasting a large walk-in closet and luxurious ensuite bath with separate shower and tub. The 2nd bedroom & full bath and washer/dryer are found on this level. Completing this level is a private south-facing walk-out terrace, offering a perfect urban outdoor escape. Prime location w/convenient access to Downtown SF, North, South, and East Bay. Surrounded by popular restaurants, shopping, Trader Joe's, Laurel Village Shopping Center, and much more! Laurel Village consists of Bryan's, Cal Mart, Peet's Starbucks, Ace Hardware, and many shops, cafes, and banking. The Golden Gate Park and Presidio are just steps away.$1,549,000
San Francisco 70 Blake Street
Introducing 70 Blake Street, a newly renovated single-family residence meticulously crafted to fulfill every entertainer's dream. This exquisite home seamlessly blends timeless sophistication with an incredible outdoor ambiance, offering a truly exceptional living experience. Step inside this designer home and be greeted by an inviting, light-filled living room framed by an expansive western facing window. The newly refinished floors guide you to a remodeled gourmet kitchen- Thermador stainless steel appliances, a Blanco sink, and new countertops, this kitchen is a chef's delight. Two spacious bedrooms radiating comfort and sophistication featuring custom Cal Space closet systems. The spa-like bathroom boasts Carrara Marble mosaic floors, an Italian Marble shower, and Grohe finishes, providing a luxurious retreat for relaxation and rejuvenation. A massive garage space provides an invaluable addition for any car enthusiast or a functional storage solution. Experience the reimagined designer backyard with plants sourced from the renowned Flora Grubb, offering an unparalleled outdoor living space and a tranquil haven in the heart of the city. Moments from Laurel Hill Playground, Laurel Village, Trader Joe's, and convenient transportation options, this residence is unrivaled.$1,375,000
San Francisco 72 Manzanita Avenue
Rarely available PRIME LAUREL HEIGHTS location of an upper level condominium. Contemporary style architecture throughout with an entry foyer leading to the living room with a fireplace, a formal dining room, and a spacious eat-in kitchen. The master bedroom with a walk-in closet and a well proportioned second bedroom overlook the rear garden. There is a generous size hallway bathroom with a bathtub and a separate stall shower. An in-unit side by side hallway laundry complete the upper level. The street level features an independent garage, a bonus storage area, and a common garden. YOU MUST SEE THIS BEAUTY!!! (PLEASE NOTE 70 MANZANITA AVENUE IS ALSO LISTED FOR SALE WITH AN OPPORTUNITY TO PURCHASE THE ENTIRE BUILDING). NOTE: PHOTOS UTILIZED ARE FOR ILLUSTRATIVE PURPOSES ONLY AND ARE FROM THE 70 MANZANITA AVENUE LISTING. Rare opportunity to PURCHASE THIS UNIT or the ENTIRE BUILDING. Great Investment for multi-generational living and income.$1,295,000
San Francisco 105 Palm Avenue 5
Move-in- ready!!! Situated in the coveted Jordan Park/Laurel Height neighborhood. This special top-floor corner unit condo boasts sun-lights on 3 sides. Period details blend seamlessly with amenities designed for today's modern living. All rooms are proportionally sized. The elegant formal living room connects to the spacious formal dining room for great entertaining flow. The gourmet kitchen boasts professional grade Thermador gas range, ample storage cabinets, quartz countertops, built-in desk and so much more. Generously sized bedrooms, separate laundry/linen closet, extra storage cabinets just outside the kitchen, and deeded storage area in the basement complete this beautiful unit in the heart of San Francisco. Situated in a prime location, this home offers easy access to the vibrant Clement Street and bustling Laurel Village. The famous Arsicault Bakery, Sundays' Farmers Market, and numerous choices of restaurants are just around the corner. The Presidio and Golden Gate Park are where you can enjoy hiking trails and a public golf course. All are just a few blocks away. HOA includes heat, water, wastes service, building insurance, and common areas maintenance. Do not miss this amazing opportunity to make 105 Palm Avenue #5 your new home!$1,273,000
© Copyright 2024 of the SFAR MLS.
Listings on this page identified as belonging to another listing firm are based upon data obtained from the SFAR MLS, which data is copyrighted by the San Francisco Association of REALTORS®, but is not warranted. Information being provided is for consumers' personal, noncommercial use and may not be used for any purpose other than to identify prospective properties consumers may be interested in purchasing.
Listing information last updated on May 9th, 2024 at 2:45am PDT.

